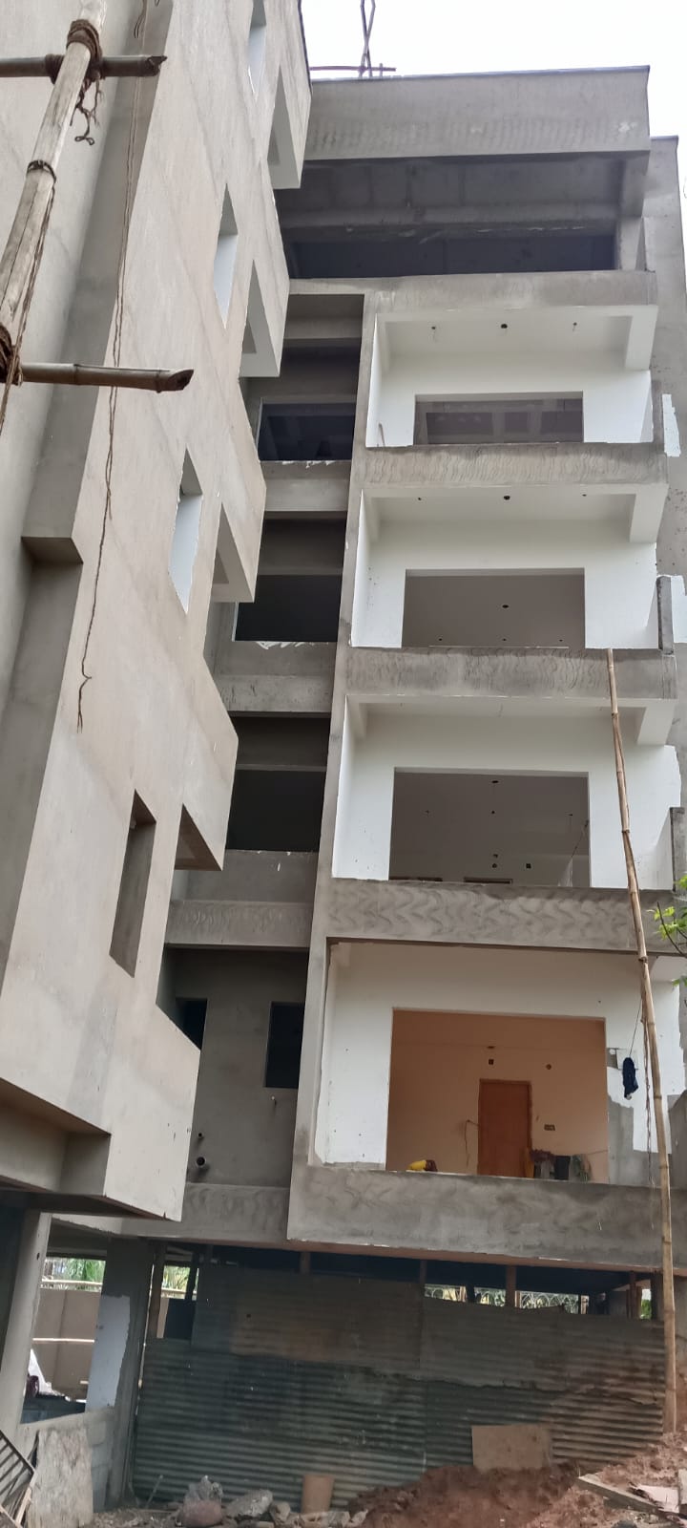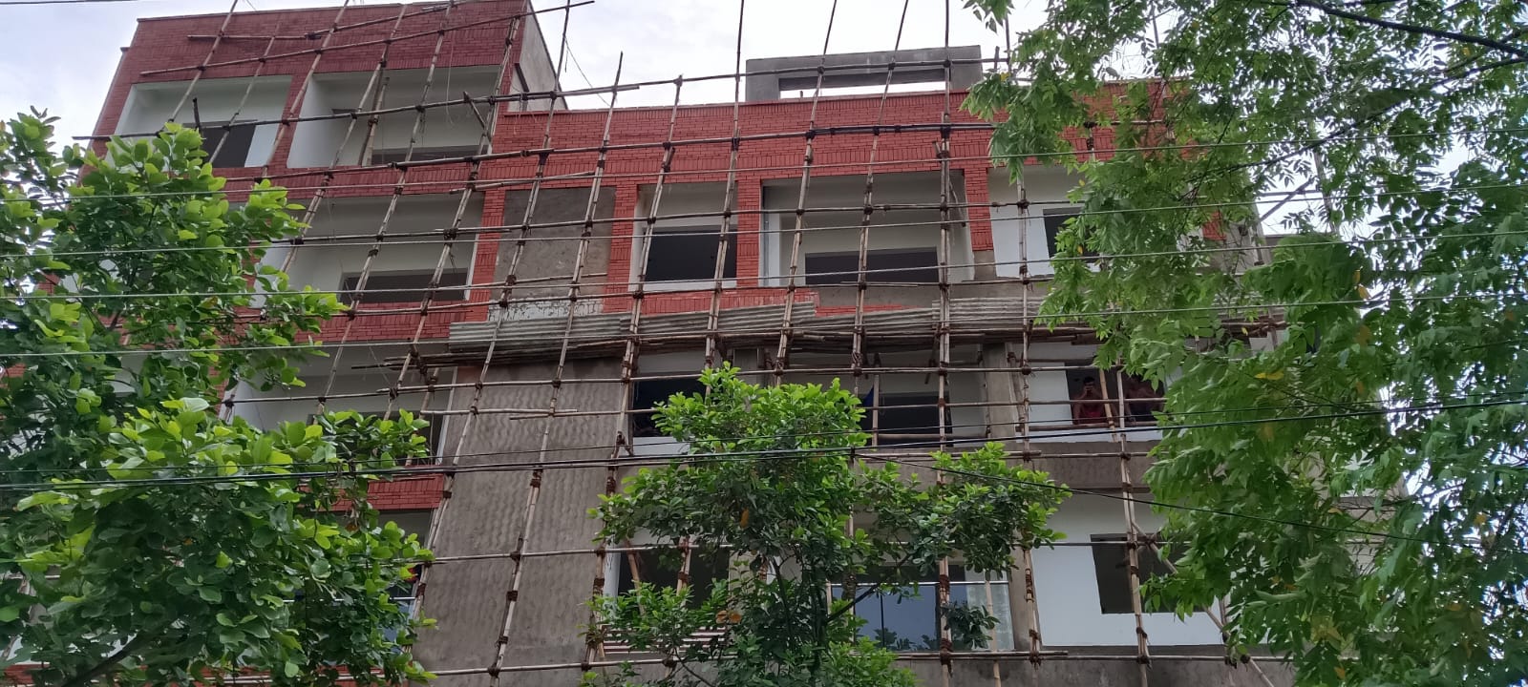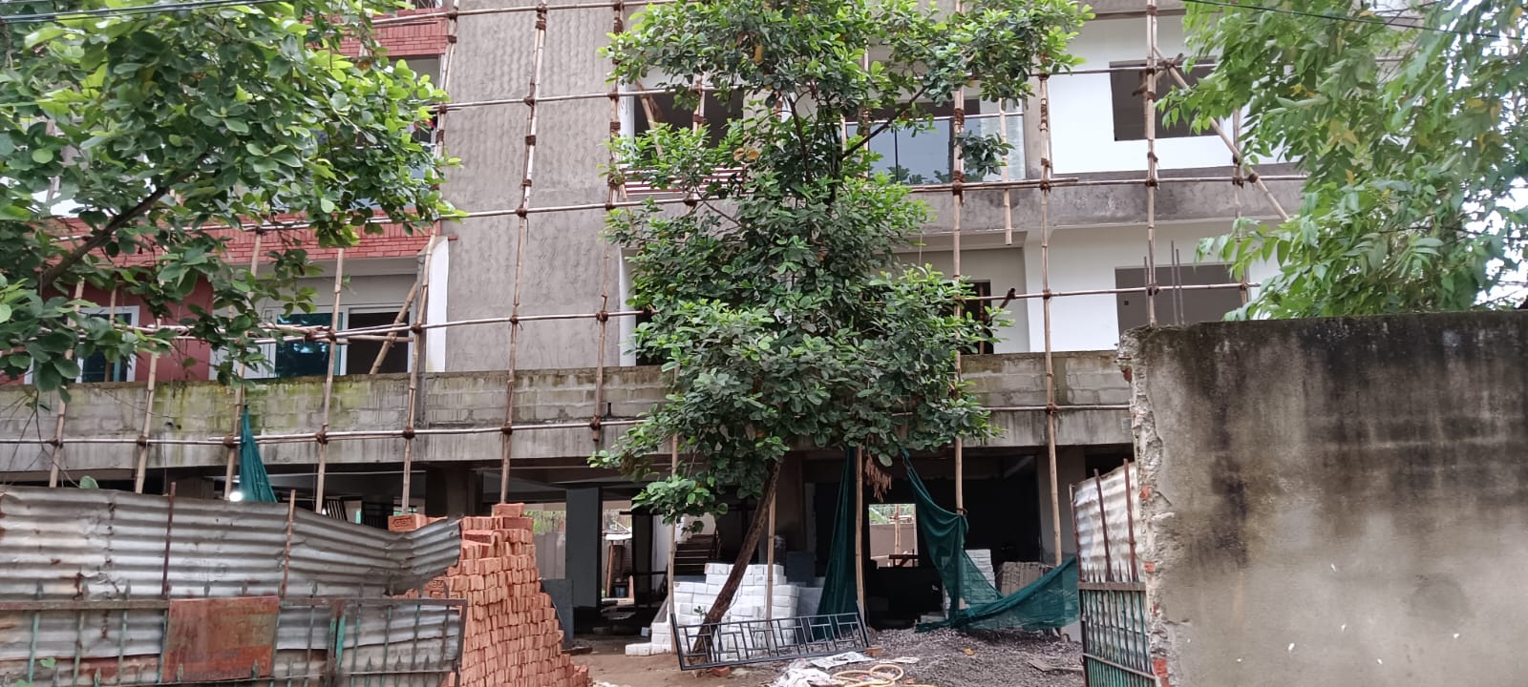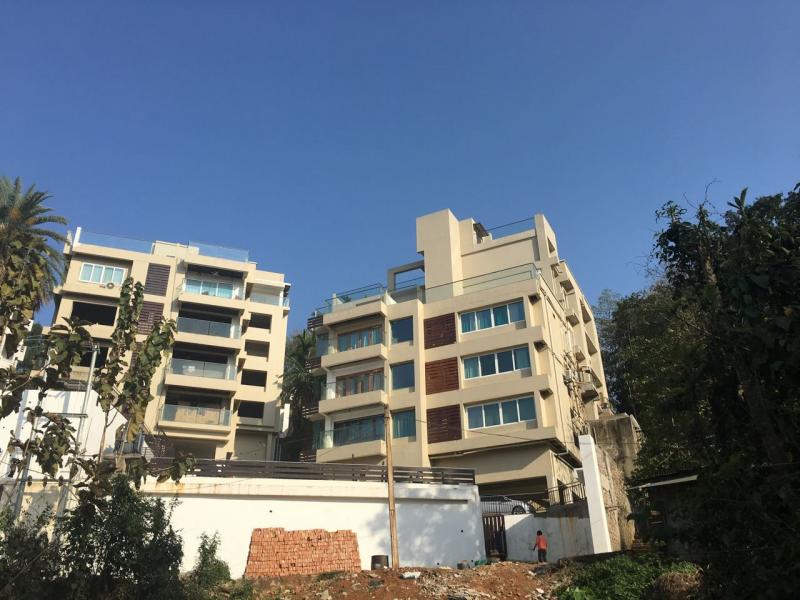Building Structure and Functionality:
- Earthquake Resistant RCC framed structure.
- Rain water harvesting.
- Adequate water storage capacity in overhead tank. Provision for deep tube well for continuous water supply with water filtration unit.
- Power backup facility for common services.
- High quality S/S automatic elevator from (Kone/Omega/JT Group/Thyssenkrupp).
Resident Amenities:
- Air conditioned Gym with modern equipment.
- 67.5% open area in the project (including rooftop space).
- Roof Top Terrace floor shall be developed as a lounge with tiling, covered sitting area with toilets and facilities for get-together.
- Adequate space on terrace with covered shade for drying of clothes.
- Swimming pool with mosaic tiling, changing room, shower and toilet.
Accessibility and Security:
- Ramped approach to entrance lobby at ground floor for physically handicapped.
- Access control system with enclosed lobby and card system connected via internet.
- Equipped with Alarm/ Fire fighting devices/ extinguishers.
- Security: Adequate CCTV camera coverage with recording.
- More than one car parking available.
- Adequate visitor car parking.
Aesthetics:
- External walls will be finished with superior exterior grade application.
- Front Elevation of the building will be finished with glass railing in balconies and brick tiles in an aesthetic design.
- Common areas will be finished with Kota/Stone/Tiles.




