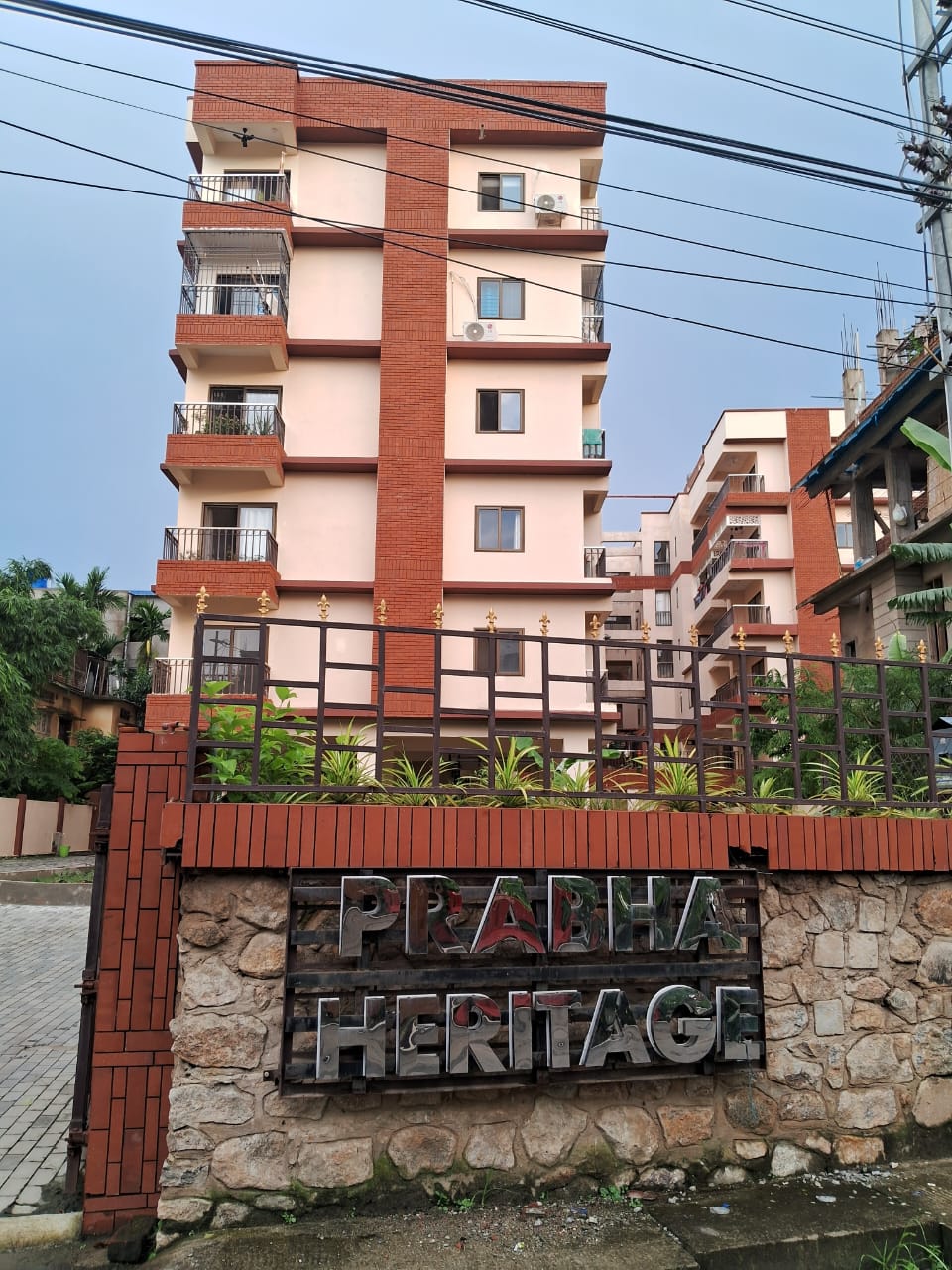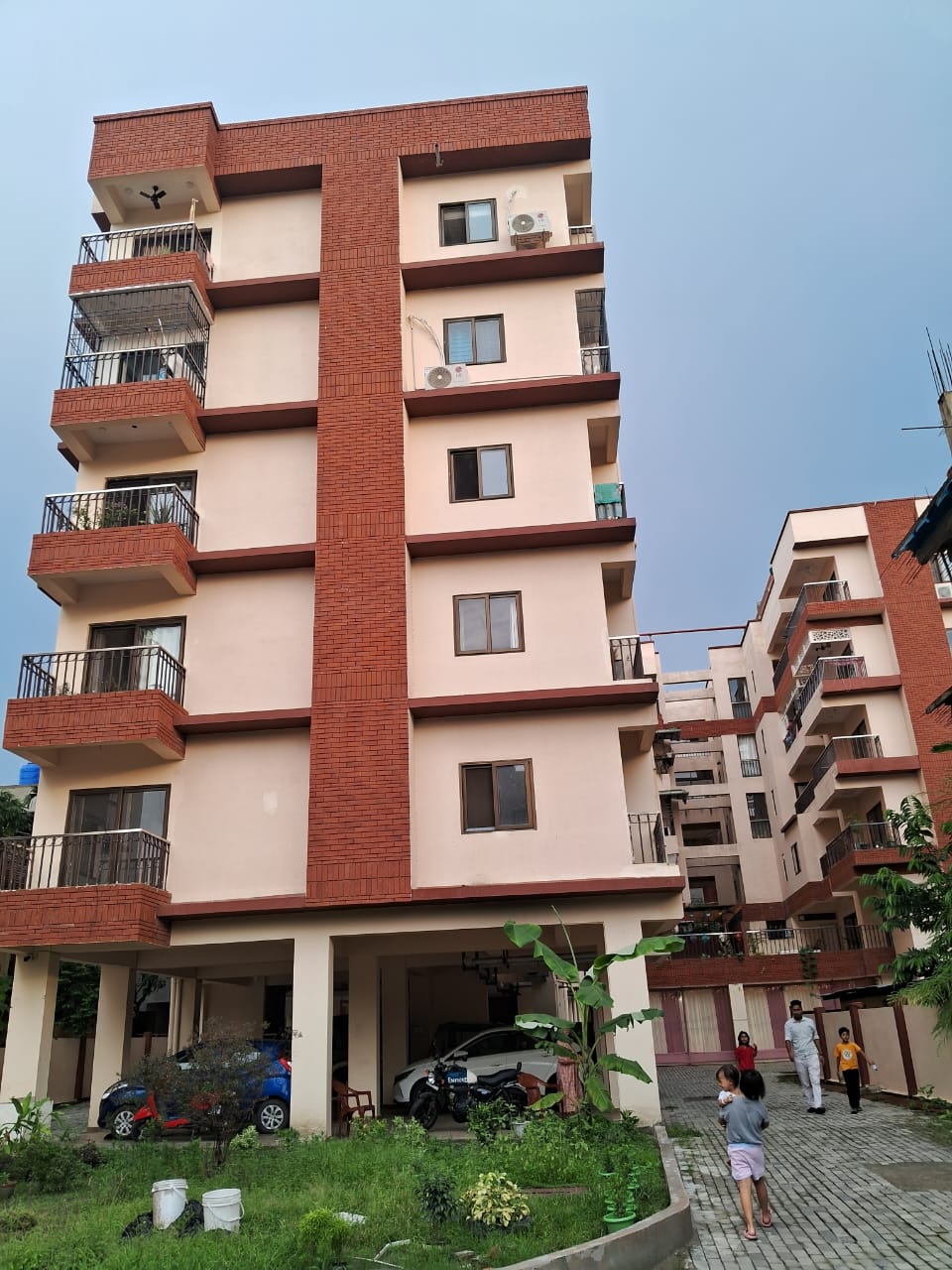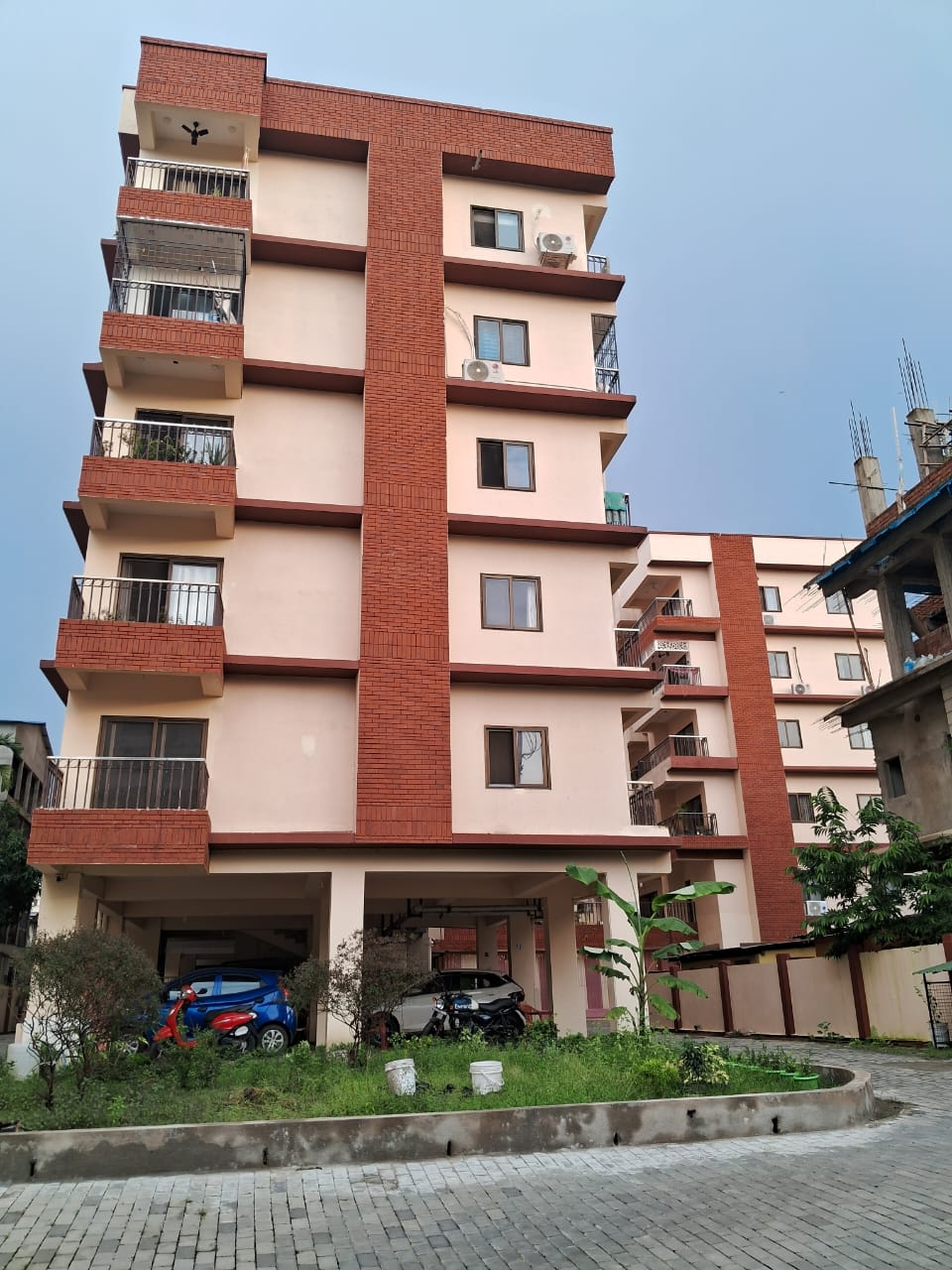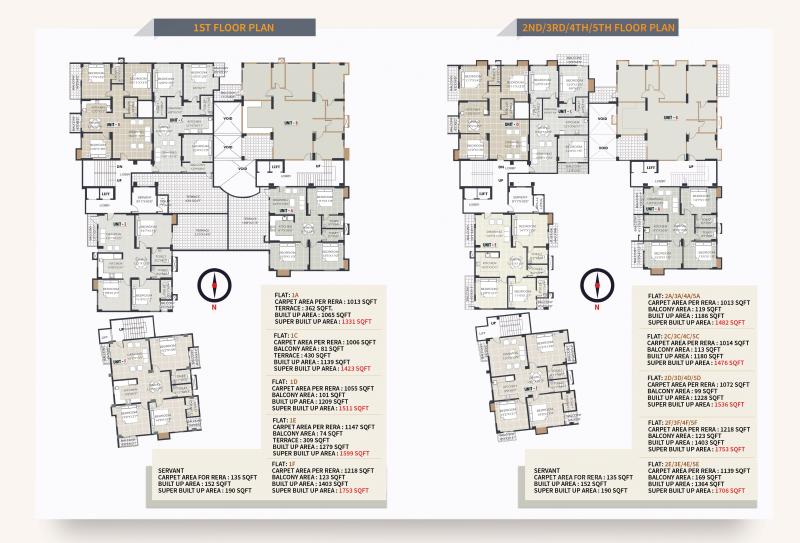BUILDING SPECIFICATIONS
- Earthquake Resistant RCC framed structure.
- Vaastu complaint Flats & Plot.
- Swimming pool on Terrace with deck wood flooring.
- Modern Gym with cardio and multi station .
- Common areas will be finished with Stone/ Tiles.
- Three elevators of High quality (Kone/Omega).
- 24 X 7 generator backup to power Lift, Water supply, Common area lighting.
- Instant power back-up. DG with automatic main failure(AMF) panels.
- Ramped approach to entrance lobby at ground floor for physically handicapped.
- More than one car parking available.
- Rain water harvesting.
- 60% open area in the project.
- External walls will be finished with superior exterior grade application.
- Equipped with Alarm/ Fire fighting devices/ extinguishers. Underground tank for Fire fighting as per fire safety norms.
- Security: Adequate CCTV camera coverage with recording
- Intercom connections from security & all flats.
- Roof Top Terrace floor shall be developed as a lounge with tiling, covered sitting area with toilets and facilities for get-together .
- Adequate space and a covered shed for drying of clothes on terrace
- Adequate water storage capacity underground & overhead tank. Provision for deep tube well for continuous water supply with water filtration unit.
INDIVIDUAL FLAT SPECIFICATIONS
- Bathroom floor shall have anti-skid ceramic tiles of light pastel shade and walls shall have glazed tiles upto door height of light pastel shade/Design as per our colour scheme.
- Bathrooms shall have vitrified China fittings (Wash basin, W/C) of white shade. ( Make Kohler/Duravit/American standard/ Cotto ).
- Bathrooms and kitchen shall have chromium plated brass fittings with health faucet/single lever diverter and basin mixer ( Make Kohler/Grohe/Hansgrohe )
- Kitchen shall have granite top working counter as per design with 600mm high glazed tiles from counter top of white/light pastel shade as per our colour scheme with a stainless steel sink. Electric points for Oven/Chimney/Water filter etc.
- Option of Laminated composite wooden flooring in Master Bedroom.
- All floors not mentioned above shall be finished with floor tiles as per our approved scheme.
- All walls shall be finished with putty & primer only. No color painting on the internal walls shall be provided.
- Space for built-in wardrobes in most bedrooms.
- All door frames shall be of Granite section .
- All doors exposed to water shall be boiled water proof flush doors and all other doors shall be commercial flush door ISI marked. Hardware for doors shall be Godrej or equivalent, Hinges will be Stainless steel ISI marked.
- All window shutters & frames shall be of superior color coated aluminum .
- All wiring shall be multi strand copper wire with fire retardant insulation and concealed with modular switches & RCCB as approved by architect. ( No Light & Fan to be provided )
- Electrical distribution network with circuit breakers for extra safety.
- Provision for Geysers in all bathrooms shall be made for hot water.
- Provision for Air Conditioning in all bedrooms.
- DTH TV outlet in master bedroom and drawing room shall be provided.
- One intercom point shall be provided.
- Provision of high speed internet.
- Shower glass partitions in Bathroom on extra payment.
Chargeable
- Electric load security/Cost of Prepaid Meter and meter installation.
- Maintenance charge @ Rs. 2/- per sqft of super buildup for 6 months.
- Documentation charges 40,000 per flat .
- Registration charges and Stamp duty on actual
- Fees for obtaining GMC holding no
- Security deposit on actual if any.




